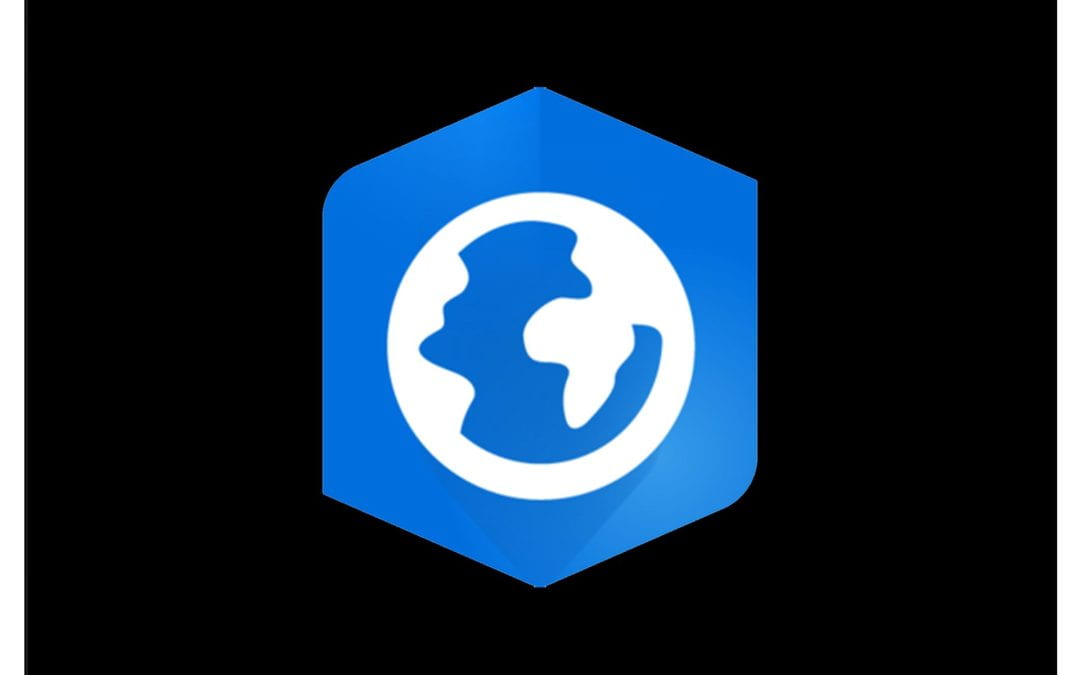
May 21, 2025 | ArcGIS, Planning, Software Tutorials, Tutorials
Home About Us Our Team Notices Tutorials Architecture Tutorials Urban Planning Tutorials Digital Fabrication 3D Printing Laser Cutting Projects Hardware Digital School Archive Instagram Facebook Youtube Bivariate Mapping – ArcGIS Pro Tutorial May 22nd, 2025...

May 21, 2025 | ArcGIS, Planning, Software Tutorials, Tutorials
Home About Us Our Team Notices Tutorials Architecture Tutorials Urban Planning Tutorials Digital Fabrication 3D Printing Laser Cutting Projects Hardware Digital School Archive Instagram Facebook Youtube Walkable Catchments – ArcGIS Pro Tutorial May 22nd, 2025...

May 20, 2025 | ArcGIS, Planning, Software Tutorials, Tutorials
Home About Us Our Team Notices Tutorials Architecture Tutorials Urban Planning Tutorials Digital Fabrication 3D Printing Laser Cutting Projects Hardware Digital School Archive Instagram Facebook Youtube URBPLAN 712 – ArcGIS Pro Tutorials May 20th, 2025 Below...

May 12, 2025 | Architecture, Revit, Software Tutorials, Tutorials
Home About Us Our Team Notices Tutorials Architecture Tutorials Urban Planning Tutorials Digital Fabrication 3D Printing Laser Cutting Projects Hardware Digital School Archive Instagram Facebook Youtube Cutting Toposolids with Voids May 12th, 2025 This is a quick...

May 12, 2025 | Architecture, Rhino, Software Tutorials, Tutorials
Home About Us Our Team Notices Tutorials Architecture Tutorials Urban Planning Tutorials Digital Fabrication 3D Printing Laser Cutting Projects Hardware Digital School Archive Instagram Facebook Youtube Beginner Rhino Tutorial May 12th, 2025 This is a Beginner Rhino...

May 12, 2025 | Architecture, Software Tutorials, Tutorials, Twinmotion
Home About Us Our Team Notices Tutorials Architecture Tutorials Urban Planning Tutorials Digital Fabrication 3D Printing Laser Cutting Projects Hardware Digital School Archive Instagram Facebook Youtube Twinmotion Tutorial – Adding Context + Environment Tools...






