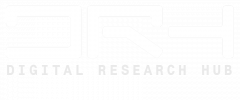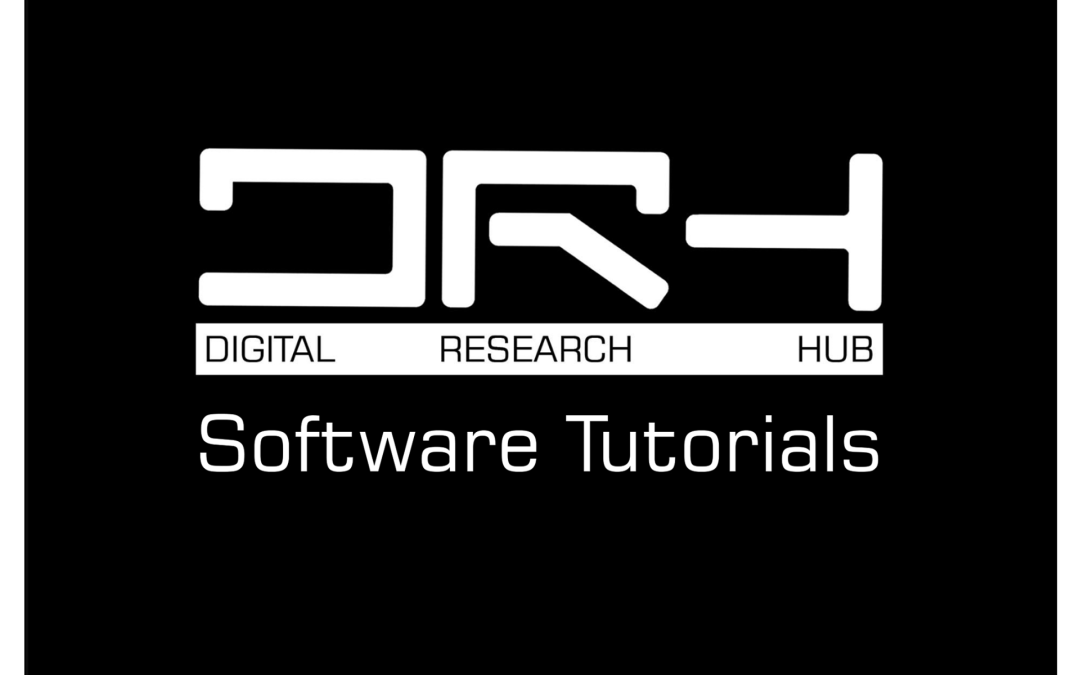
Revit Tutorials
Some tutorials we’ve done for Revit

Cutting Toposolids with Voids
May 12th, 2025 This is a quick tutorial on how to create a 'Void' form using the massing tool, and how to use this Void to cut through a Toposolid.

Exporting from Rhino into Revit
May 12th, 2025 This is a quick tutorial on how to export models from Rhino and then import them into Revit, also looking different file formats you can export as and the limitations of these...

Exporting from Revit into Rhino
April 11th, 2025 This is a quick tutorial on how to export models from Revit and then importing them into Rhino, also looking different file formats you can export as and the limitations of these...

Basic Introduction + Creating a Toposolid
March 12th, 2025 These videos are a part of the Media 3 Course, the first video is a really basic introduction into Revit 2025 covering the user interface, looking at the different windows, tools...

Revit Tutorial – Detailing
August 8th, 2024 This is a recording of the Revit Tutorial, that we held in-person during Week 4, Semester 2. The window model used in this tutorial was downloaded from Eboss (an architectural...

Revit Tutorial – Graphics and Layout
August 2nd, 2024 This is a recording of the Revit Tutorial, that we held in-person during Week 3, Semester 2

DRH Introduction Tutorials: Revit Part 1
March 16th, 2024 This is a recording of our Introduction Tutorial on Revit, that we held in-person during Week 3. This tutorial first looks at the interface, basic controls and Gridlines. It then...

Revit Worksharing Guide
October 10th, 2023 A Guide on how to set up a Revit Project for Worksharing, and how to collaborate on them using the University network and computers

Recap of DRH Tutorials – Semester 2, 2023
August 11th, 2023 Below are pdf files that recap the beginner and advanced tutorials we held during Week 3 & 4 of Semester 2, 2023

Recap of DRH Tutorials – Semester 1, 2023
April 27th, 2023 Below are pdf files that recap the beginner and advanced tutorials we held during Week 3 & 4 of Semester 1, 2023

Media 2, 2023 – Revit Tutorial
March 7th, 2023 Tutorial 1 includes the following: Basic Controls, Importing Contours, Section Box Tutorial 2 includes the following: How to make an Axonometric Drawing, Scale,...

CityEngine – Importing Map data and Exporting it to Revit
December 2nd, 2022 This Tutorial includes: Importing Map Data and generating buildings, Exporting from CityEngine then Importing it into Revit.